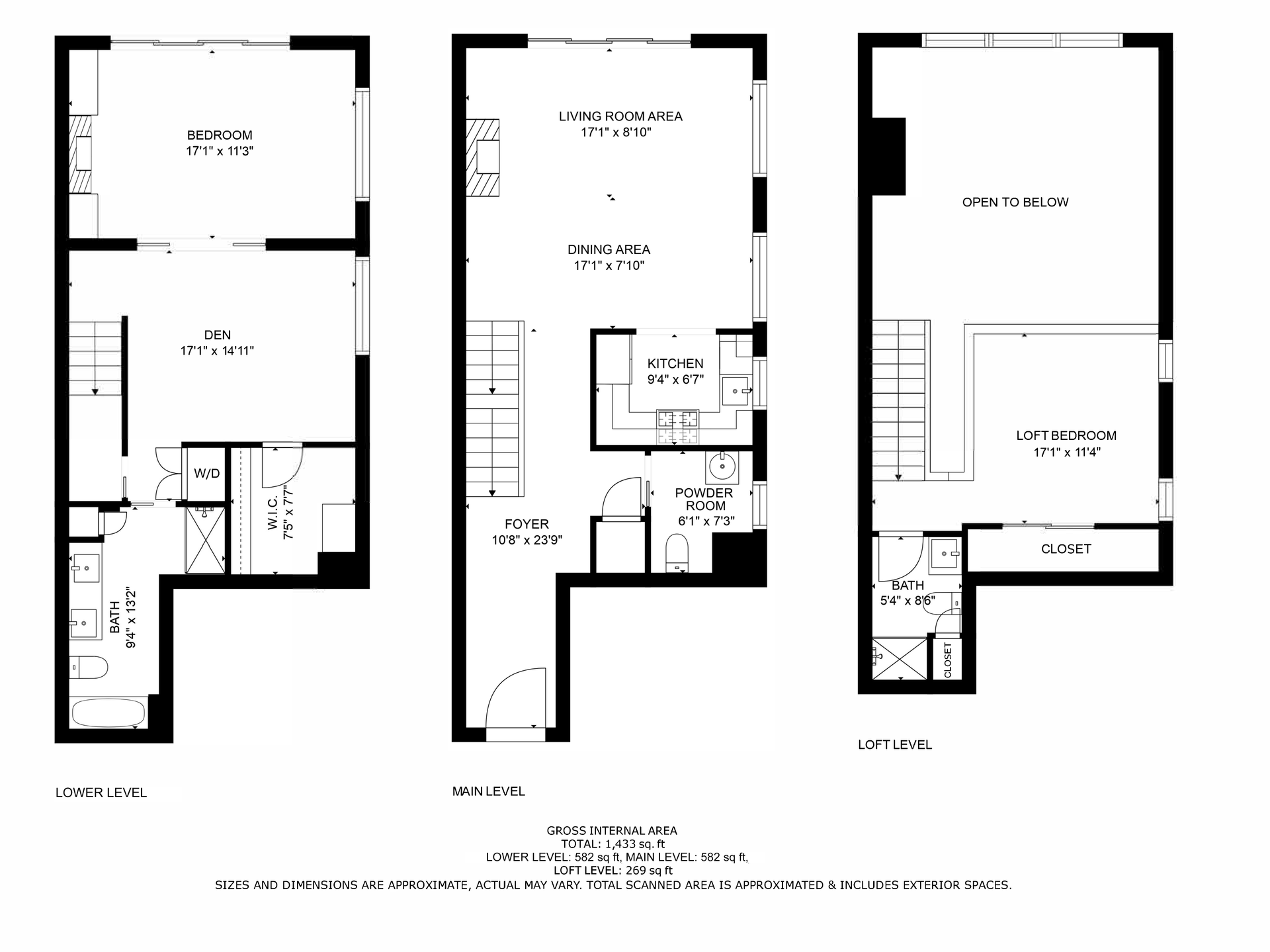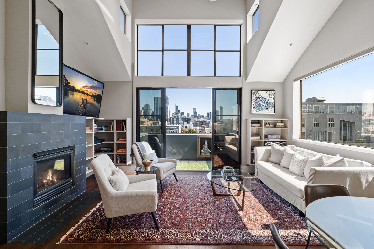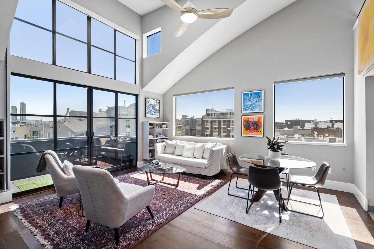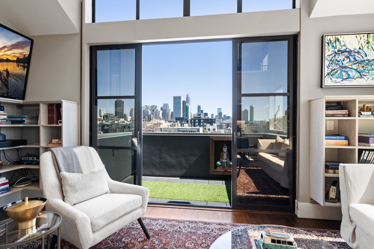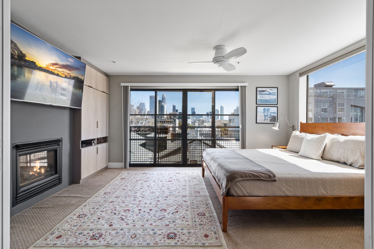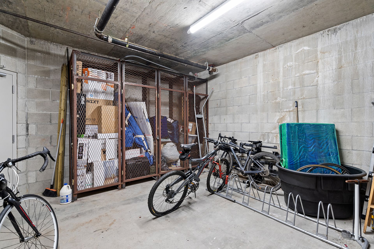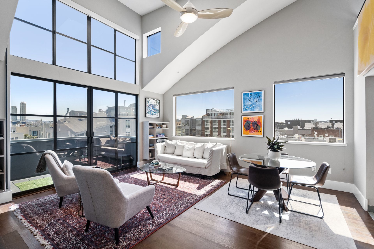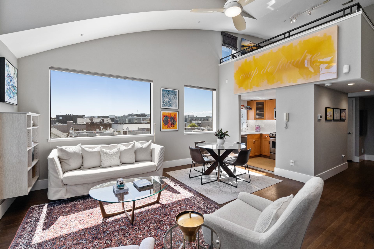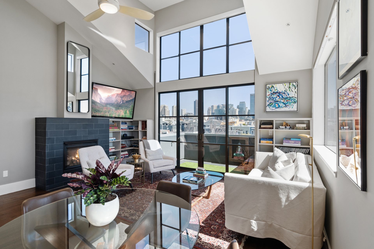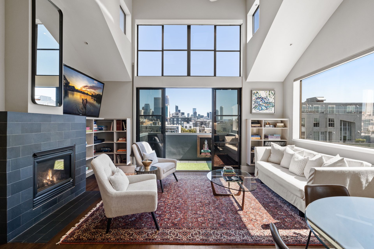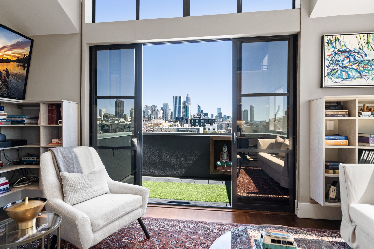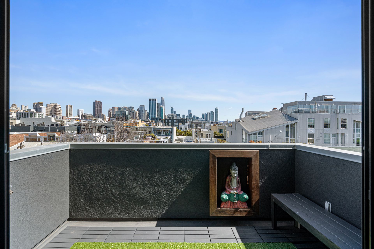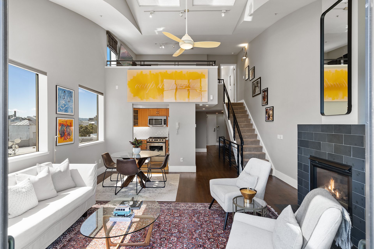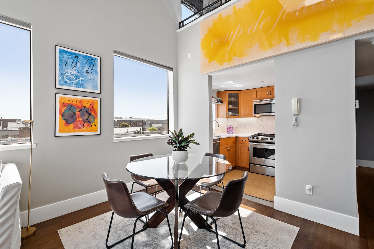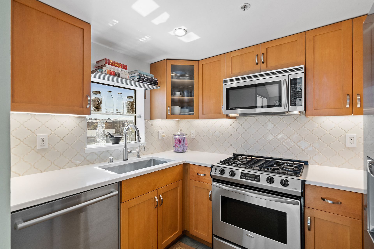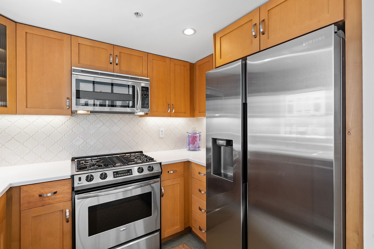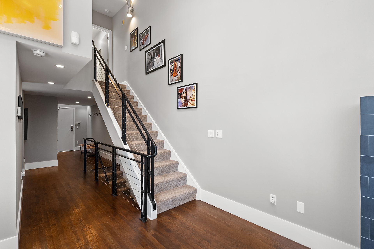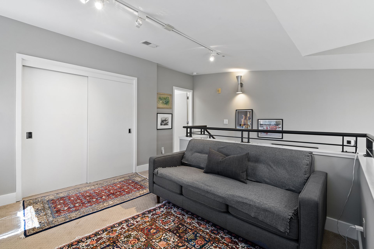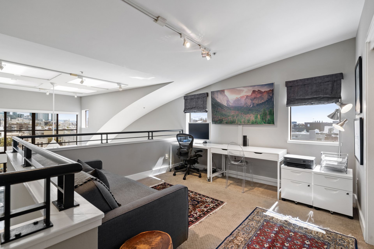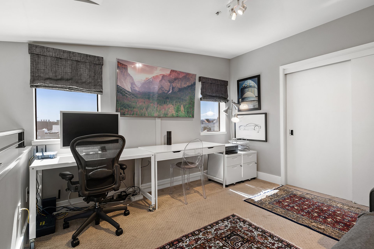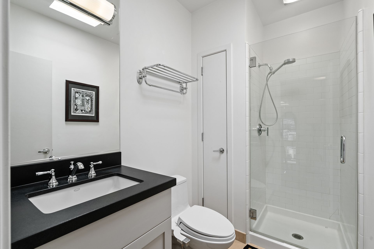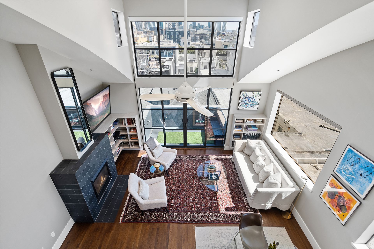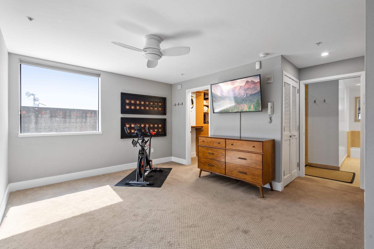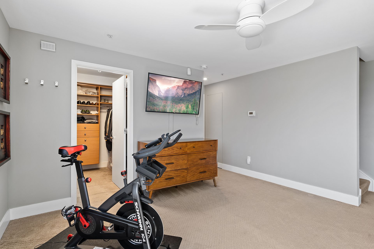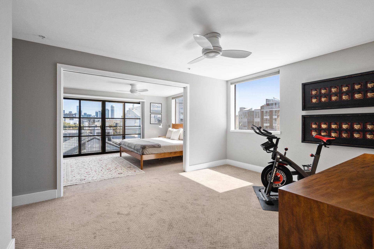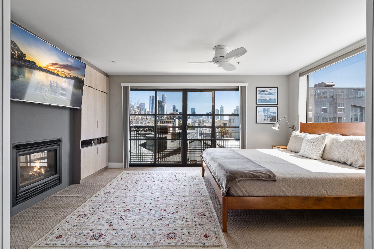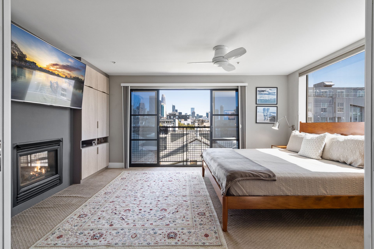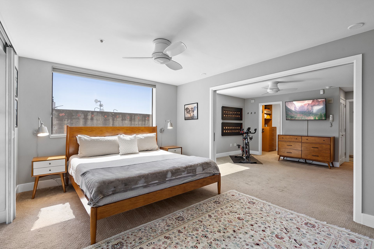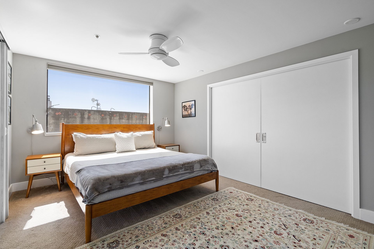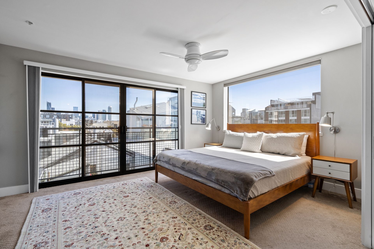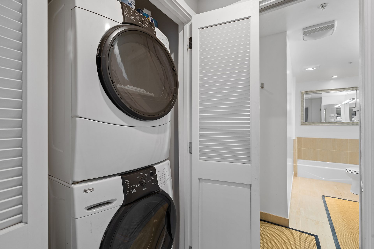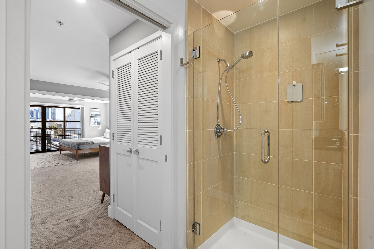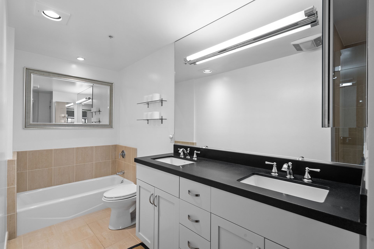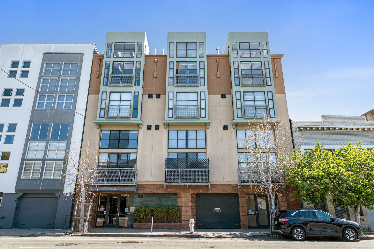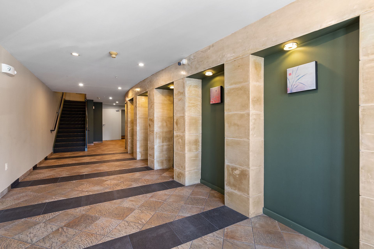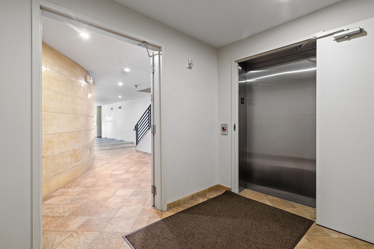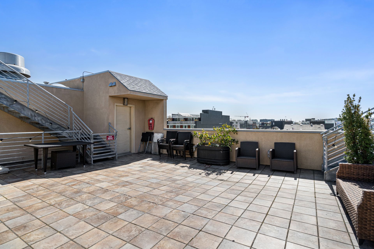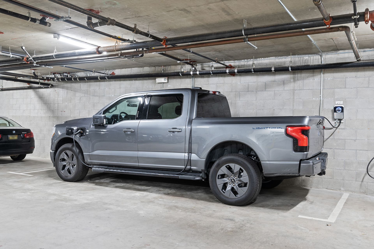About
Condo Details
- Top floor, corner condo with big straight-on views of the city skyline from all 3 levels
- 2 bedrooms, 2.5 baths + large den
- Detached on three sides
- Nestled on the quiet back side of a 14-unit boutique building
- Main level private walk out view balcony
- Soaring ceilings and skylights throughout
- Bath on each level
- Two fireplaces and custom built-in storage and display spaces
- Big volume open concept living/dining room with vaulted ceilings
- Private bedroom with fireplace, custom built-ins and floor to ceiling windows to frame the city view
- Loft bedroom with city outlooks, private bath and large wall to wall closet
- Fully equipped kitchen with dishwasher, disposal, range, full size refrigerator, microwave and an abundance of cabinetry and counter space
- Gallery foyer
- Flexible den space perfect for a home-office space or yoga/work out room
- Storage throughout with clever built-ins, under staircase storage, closets and extra storage in the garage
- In-unit laundry
- In-unit Google Fiber Webpass internet included in the HOA dues
- 1-car parking with EV charger and extra storage
Building Amenities
- Live/Work loft building
- Spectacular roof deck
- Storage cages
- EV charger
- Elevator
- Exterior directory call box and cameras
- Google fiber Webpass internet
Transportation
- Private shuttle stops nearby
- BART, Civic Center station
- MUNI lines
- Nearby Hwy 80 and 101
Grocery and Farmers Markets
- Harvest Market (8th Street / Howard)
- Whole Foods (Market Street / 8th Street)
- Trader Joe’s (9th Street / Bryant)
- Costco (10th and Harrison)
- Heart of the City Farmers Market (Market Street / 8th Street)
Frequently Asked Questions
- 14 unit Live/Work building
- 1-car parking with EV charger; Space #2
- Extra storage in garage; Space #2 located in locked storage room
- Pets allowed, 1 dog of 65 pounds or less and 2 cats or birds (for more details refer to the HOA provided materials)
- Rental restrictions, 3 months minimum (for mor details refer to the HOA provided materials)
- HOA Dues, $781.72/month
Gallery
Overview
- Price: Offered at $1,049,000
- Living Space: 1433 Sq. Ft.
- Beds: 2
- Baths: 2.5
Location
Contact

Mary Ann Montano
Broker Associate
M: 415.999.1200 | maryannmontano@outlook.com
MaryAnnInTheCity.com
CalRE #01926080
Broker Associate
M: 415.999.1200 | maryannmontano@outlook.com
MaryAnnInTheCity.com
CalRE #01926080

Dona Crowder
Broker Associate
M: 415.310.5933 | dona@donacrowder.com
DonaCrowder.com
CalRE #00570185
Broker Associate
M: 415.310.5933 | dona@donacrowder.com
DonaCrowder.com
CalRE #00570185

